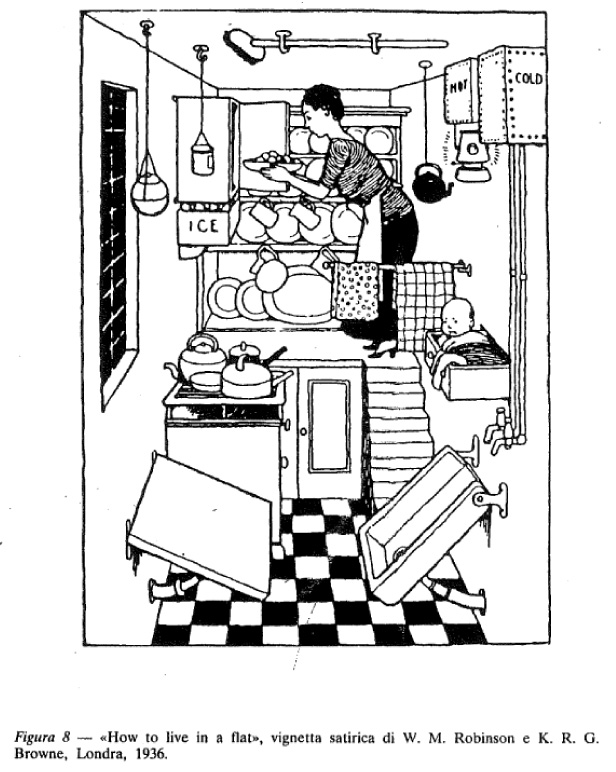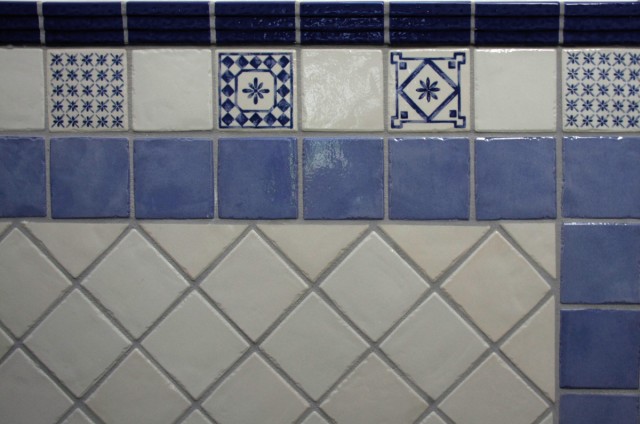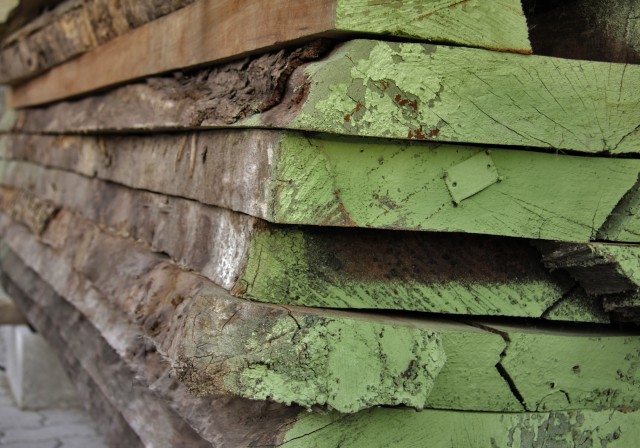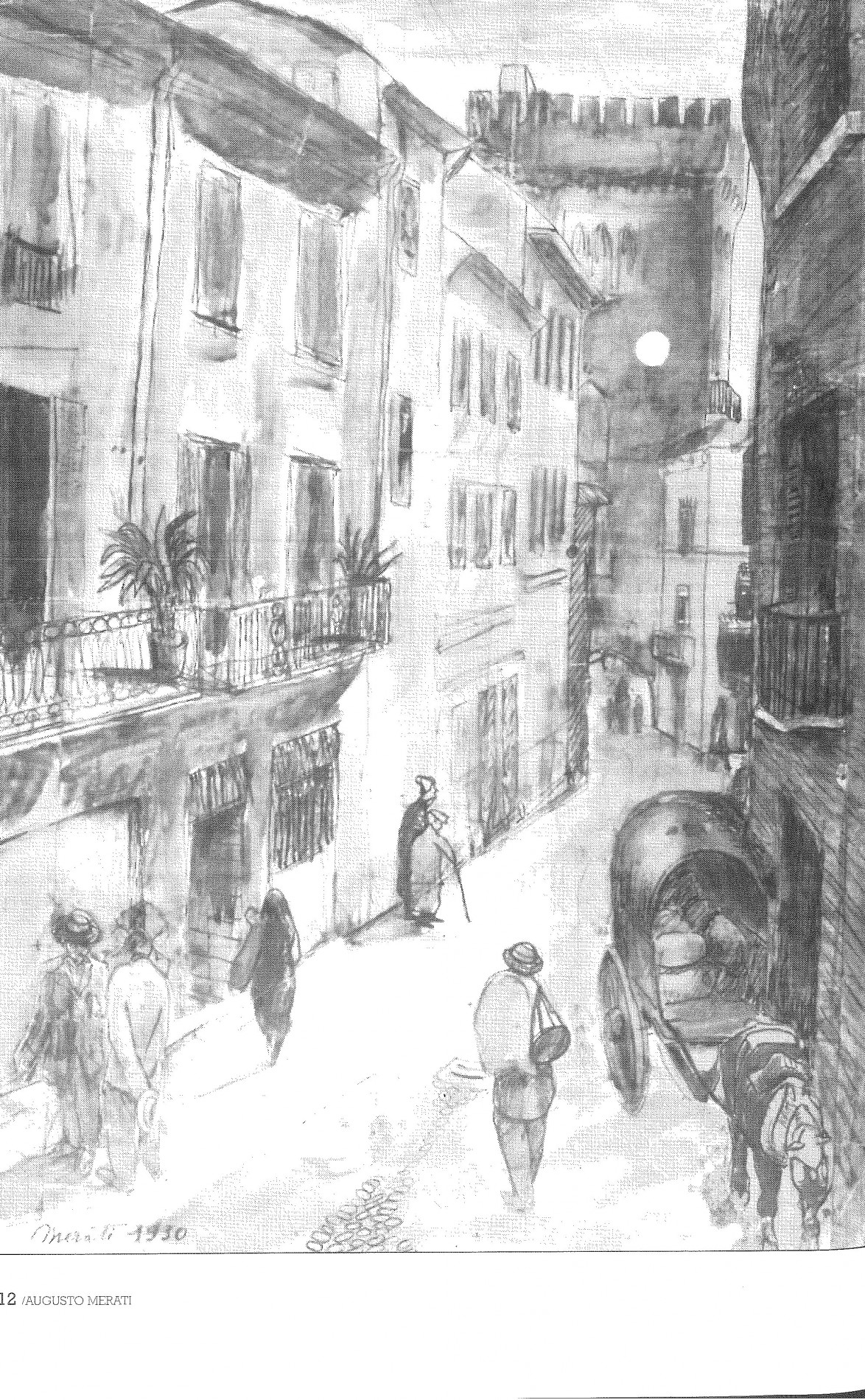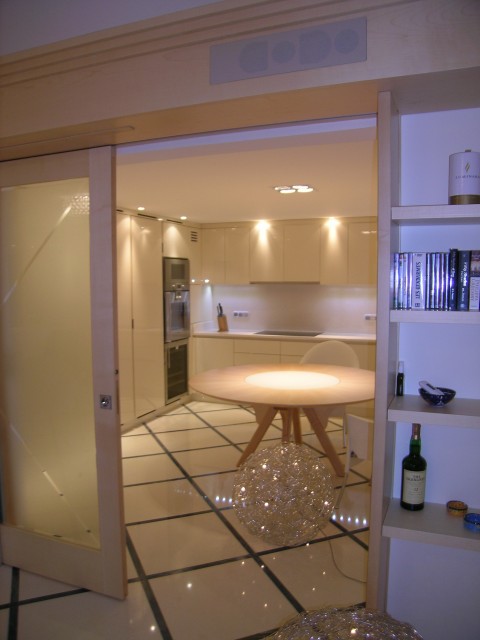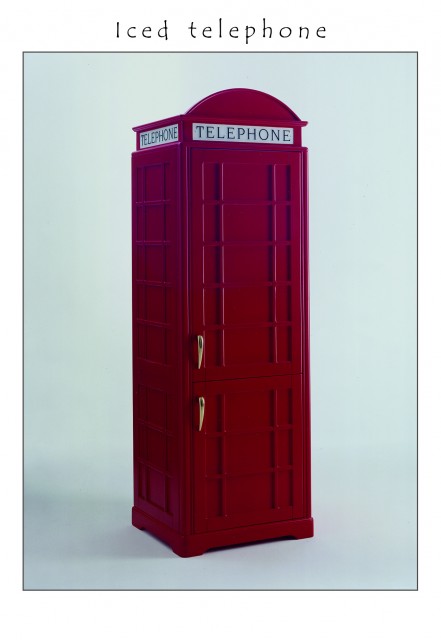Emanuele Perego Architetto Art Director Storyteller
Route
“In natura, nulla si crea, nulla si distrugge, tutto si trasforma.”
“In nature, nothing is created, nothing is destroyed, everything is transformed.”
“Dans la nature, rien ne se crée, rien n’est détruit, tout se transforme.”
“En la naturaleza, nada se crea , nada se destruye, todo se transforma.”Antoine-Laurent de Lavoisier (1743-1794)
Emanuele pills
Emanuele Perego was born in the heart of the Brianza area, in Monza, the city of the Iron Crown and Queen Teodolinda, who he is particularly fond of. After secondary school, he enrolled at the Politecnico of Milan, graduating with a degree in Architectural Planning.
His thesis concentrated on the city of Monza, reinforcing his close bond with the city.
Always at Politecnico, he sat the professional qualification exam.
Having finished his university career, Emanuele decided to spend a short time abroad, travelling mostly in Europe, demonstrating his willingness and openness to the influences of other cultures. He defines himself as a liberal conservative, not surprisingly he particularly appreciates the Anglo Saxon culture.
He began accumulating work experience in the field of planning and realizing objects of design. He actively participated in national and international trade fairs and exhibitions, loyally collaborating with various architects and designers.
Over the years, he has increasingly refined the propensity for the supply and furnishing of private apartments and public areas, such as retail businesses and office spaces. As an artist/craftsman, he also makes furnishings on design and commission, customized and contract furniture.
Currently, Emanuele is carrying on the tradition in his family’s company, perego 1963, in the role of art director.
In his free time, he reads, visits exhibitions and markets, travels to Italian and foreign cities looking for new artistic and cultural stimuli to absorb and make his own. If we speak about arithmetic, 3 is his favourite number.
He is also interested in the economics and history of England and America in particular. He adores tennis and soccer. He has been a faithful supporter of Monza Soccer since he was a child. He writes about soccer for the online newspaper “La voce del Trentino”, where he writes his own column “La sfera e lo spillo”. In addition, he collaborates with articles for the “Zona calcio fai da te” and “Monza news”.
He is registered in the professional register of journalists in Lombardy (list of publicists).
Ego
“The best way to try to understand the world is to see it from the largest number of possible points of view.”
Ari Kiev
Unconscious
“The philosophy of the tea is not a trivial aestheticism, it helps us to express, together with ethics and religion, the way we see the man and nature. This philosophy has informed the furniture of our houses, our habits, our ceramic, our clothes, sculpture and literature. When we speak of a man insensitive, superficial coward and say “no tea“.
Okakura Kakuzo (1862-1913) on the ceremony The Japanese adapted from “The Book of Tea”.
Theoretical project
Introduction
Monza finds itself in need of launching a new phase in the second millennium, in which the problems and difficulties inherited from the recent past are translated into potential to transform and renovate.
The object of our project is, thus, a sort of “proposal” for the city, which would bring Monza closer to the European realities and prefigures an improvement in the quality of urban life. A project in which the “park” function is essential and able to establish new centers within the city. The project realizes a new landscape in which public spaces and services for work and leisure become priorities, and in which a large central area, destined to be a park, represents a new social place, integrated in the neighborhood structure relating to the “Royal Park”.
It is necessary to consider the landscape as a whole, and to work in such a way as to take into consideration each natural element to bring it back to the whole of which it is a part. It is necessary to have a visual perception of the site as a whole, to rediscover a new composition in which the landscape is taken as one with the real context of which it is a part. The landscape designer is the interpreter of the space. A good landscape designer should know the elements of the system in its space-time dimensions, and, unlike the architect, must not consider the architectural object as dominant and determining of the composition of a space.
The park is an invention of the nineteenth century and it was realized to allow time for new cities to reflect on their existence. The historic parks came into existence with a spirit of antagonism towards the existing city and they are linked by a dimensional matrix, a kind of “urban unit of measurement”, which corresponds to the size of the Sempione park in Milan. All major cities have created their incomparable romantic parks, following the tenets of the Anglo-Saxon or the Franco-German-Italian traditions.
As for the contemporary parks, one cannot yet speak of tradition, both for the newness and for the different approach from which they emerge, not traceable to pre-defined templates. However, it is possible to trace a series of comparable design attitudes. It is possible to recognize the salvage park, in which the approach addresses the issue of upgrading the landscape in particularly degraded areas, the technology park, which combines technologically advanced production and the natural element, the classic park which recreates the central park of historical tradition, the theme park, which tries to combine the idea of free time with informational and educational purposes.
Now, the green area has infinite names and aspects for the city. The multiplicity phenomena of modern urban parks requires a varied range of interventions, which should take into account that designing the shape of a space means designing the shape of the city, its image and its identity.
The Parc de la Villette in Paris is an example of one of the most extreme forms of the park. The park is no longer seen as a rustic green spot, but as a sparkling focal point of intense urban life, with an impressive list of activities. The green aspect is a minority, the park does not arise in contrast with the city, it becomes a veritable ode to the city, which tries to keep the same level of originality.
The Bercy and Citroen parks of Paris, on the other hand, were created with the objective of upgrading two peripheral areas, occupied by wine warehouses in the first case, and by industrial plants in the second.
THE CITY OF MONZA
The city is entirely transected by the Lambro River. The river has largely determined the historic structure and configuration for parts of the center, which currently is highly recognizable and contains a monument of extraordinary importance, the Duomo. The center, therefore, remains the main area, both from a functional point of view and in a civil sense.
The park that surrounds the Royal Villa, which is a neoclassical building as well as being the second, fundamental monument of the city, spreads north and creates a bipolarity of city and nature. The industrial city is spread to the side, the park to the north remains as a large enclosed space.
The Monza Park, extending almost 700 hectares, is one of the major historical parks in Europe among those enclosed by walls. The projects over the years have never been able to define a ” finished stage” of the park, which is still in dynamic evolution. Despite the alteration of the original design done at the beginning of the century and despite the neglect of recent years, the Monza Park is still a unique and unprecedented landscape, characterized by remarkable historical values.
The park was founded by Emperor Napoleon III of Beauharnais, who commissioned Luigi Canonica to design the expansion of the villa and gardens complex in the early nineteenth century.
From 1814, the park was managed by the Austrians, while from 1860 it became the responsibility of the Savoy family.
In 1920 the park was sold to a consortium formed by the municipalities of Monza, Milan and the Humane Society. In turn, the consortium granted a considerable portion of the park to third parties, which contributed to the final decline of the great original park. The speedway and horse tracks were built, later followed by a golf course, tennis club and the hockey rink.
MONZA AND ITS HISTORY
The Monza territory was already inhabited in pre-Roman times. In the heart of the current city, there was a Roman “vicus” called Modicia, which was under the authority of the Milanese municipium. Only with the Lombard era did the territory conquer its own independent role. The city was surrounded by battlements in the time of Berenger, and during the feudal and communal years, in order to escape the jurisdiction of Milan, it supported the imperial cause of Frederick Barbarossa, who elected it as a new political and administrative center. With the establishment of the Visconti rule, some of the urban character as we now know it was established. The Arengario, the new city hall, a castle and new walls were built. From the fifteenth century, the history of Monza ceases. It was the time of the plague and the population of Monza was reduced by half. The city then came under the rule of the De Leyva, landowners remembered for a ruthless taxation. From 1648, the Durini bankers took over and held it until the abolition of the feudal system.
The presence of the Royal Villa has obvious influences on urban life. In 1777, Maria Theresa of Austria built the Royal Villa, and it has since passed to the Habsburgs, the Napoleons and the Savoy. The regicide of Humbert I on July 29, 1900 caused the Savoy to leave Monza and the consequent decline of the Royal Villa.
THE CITY THAT CHANGES
Monza is a consolidated city near, but autonomous from, the city of Milan and it is the center of a precise territory, the Brianza, with which it maintains a relationship of geographical continuity and economic and cultural integration. The Monza and Brianza territorial reality was profoundly altered by the division into provinces that has made it a large undifferentiated suburban area. It must regain its specific characteristics and strengthen its polycentricity. Monza has to project itself in this sense, as an essential centre in Brianza.
The problem of the present city is above all the periphery and its integration with the center. The dilemma of the city is a planning dilemma. Every urban planning has concerns of practical constraints and social needs, and it is unable to supply an organizing plan for the development of the city. The urban fabric is then uncertain, it does not relate to the existing one; urban quality gradually deteriorates and tends to homologate with the undifferentiated outskirts of Milan. The area covered by the design project is located in the central area, on the edges of the historical centre and stretches south to the municipal boundaries. It is an unfinished area with great potential for transformation and of considerable size. The area looks like a discontinuity, a fracture compared to adjacent urban fabric. It is a landscape devoid of relationships and significant characteristics, which should have a spatial order and its own Identity.
URBAN EVENTS
Historical formation of the urban structure
From the first Roman colony, probably quite modest in size, from the sixth century AD, Monza became a center with a stable population and with an urban plan defined by the palace complex built by Teodolinda. Later, Frederick I Barbarossa began construction of a new building and three courtyards (pratum boum, pratum parvum, pratum magnum) began to monopolize the commercial and social life. In the period of the municipalities, Monza presented a fortified nucleus. Outside the walls, villages, craft centers that were important due to the contribution of the Humiliati were located.
The presence of the Lambro River drove the farming sector; the river was crossed by five bridges.
In the first half of the fourteenth century, with the Visconti, Monza underwent significant changes in urban planning. The outer suburbs were factored into the city, the city was surrounded by new walls that have permanently defined the shape of the city. The urban structure does not undergo major changes until the transition to the Habsburg rule in 1706. Monza witnessed a restructuring of urban and regional roads. The walls began to be dismantled, and the construction of the Royal Villa, 1777-1780, began which would be the focus of expansion, resulting in the emergence of new avenues and other residential villas, at the same time limiting the building expansion north , expanding its surface. In 1721, a Habsburg edict ratified the suppression of religious property. The availability of such construction facilitated the settling of manufacturing units within the city. Industrial development began to feel its effects on the urban morphology of Monza and the Lombard cities.
In 1805, an imperial decree of Napoleon announced the creation of a large royal park. The Viceroy Eugene de Beauharnais entrusted the project to Luigi Canonica, assisted by the head gardener Luigi Villoresi.
The construction of the Villa and the Park corresponded to a general reform of the urban cities between ‘700 and’ 800: neoclassicism appears to be one of the decisive moments of the transformation of Monza.
In 1816, Monza returns to Austria and officially becomes a “city”. There was a marked phenomenon of urbanization, with a progressive increase in population. The public measures for the reorganization of the roads continued.
In 1838, the “contrada ferdinandea” was built upon the arrival of Fernando I of Austria.
In 1840, the trunk railway Milan-Monza opened, extended to Camerlata (Como) in 1849.
Industrial development gave rise to phenomena such as chaotic cohabitation between industry and residence, saturation areas, canceling the boundaries between city and country to give rise to the phenomenon of the suburbs. The center took on more and more commercial and service characteristics.
In 1925, the new town hall was built and the central areas underwent a new structure.
After World War II, with the population growth, undifferentiated expansion, which continued until the eighties, was seen where residential growth led to an expansion of the urban form that neglected its settlement nature.
By the nineties, there was an increasingly urgent need for a new planning instrument and new rules of planning and management. In 1993, Prof. Benevolo was appointed by the City Council to draw up a new master plan of the city with the aim of protecting the urban identity and renewing it.
THE MORPHOLOGY
In the morphology of Monza, the Lambro River, which crosses the city lengthwise, plays an important role.
Another essential element for the morphological city consists of the walls, built in 1333 by Azzone Visconti and torn down in 1813, which have left a deep scar on the fabric of the city.
The oldest nucleus is recognizable and from it radiate the main arteries. Monza is a monocentric city, in which the center of the city coincides with the physical center. The Royal Villa with its large park is outside the center. Besides the railway, the presence of the Lambro River and the natural depression characterized the southeastern zone that became weak and poorly connected to the rest of the city, and which was the location of the first industrial settlements.
The urbanization rests in large part on the slender settlement network of a hundred years ago. The infrastructures are inadequate: the railway lines are outdated, the road system is inconsistent. There is a lack of a connection to the city on an east-west axis. As for the internal roads, Monza has an incomplete bypass road. There is no intermediate distribution system between the bypass road and the ring road. There are no links between the bypass road and the Turati overpass, the only connection between the two sectors of the city which are separated by the railroad and the Lambro River. In the historical center, there is a lack of parking spaces.
THE NEW GENERAL REGULATORY PLAN OF PROF. BENEVOLO
The new plan is based on the realistic needs of a stabilized population, and concentrated on the enrichment of quality. The plan is to re-define a new role for the city: Monza has to find an independent role, becoming a significant center of gravity, and it can find a dialogue with Milan and with the Brianza hinterland. The plan aims to limit the ability of settlement for all functional purposes and to enhance the territorial elements of historical origin.
Prof. Benevolo divides the entire municipality into four areas:
- The historical, which assumes a very key role of urban and regional importance. The ancient walled city must become a privileged place once again;
- The consolidated periphery must be upgraded by improving environmental quality and finishing its architecture;
- The park’s urban belt, subject to its own territorial plan and which must be integrated with the surrounding common areas. Its main function is to achieve a mainly open zone which that provides required services and the appropriate environmental frame to the city;
- The royal park, to be preserved and of which the integrity should be ensured. It is necessary to update its intended use;
Residential development has experienced strong momentum since World War II, but in a desultory way. The increase of residents is still continuing, there is, therefore, the need to increase housing availability.
The productive sector of the city is now relegated to a marginal role, affected by residential growth, and lack of infrastructure. The plan is to reuse some areas in favor of tertiary equipment and services to the city. It also provides areas for productive settlements with the necessary infrastructure resources.
The ultimate goal of the G.R.P. is the preservation of the urban identity of Monza. The project aims to enhance the strong elements of the city, improve the fabric of the city outskirts and ensure open spaces where the “green” becomes important and takes on a main role.
In some areas it is possible to reshape the landscape in line with the ancient structure, and retrain the landscape along the Lambro River, in the monument-rich heart.
The G.R.P. includes a series of interventions for mobility throughout the municipality concerning the rail network, the road network and public transport such as the completion of the bypass system of Monza, the lowering of the branch railway towards Carnate-Lecco, the construction of new railway stations and the closure of the overpass in Via Turati to traffic.
In Monza, the Lambro River crosses the Villoresi Channel, a hydraulic project realized in 1889 to irrigate and promote agriculture, near the train station. The river is 130 km long, it enters the municipal area and divides into two branches that come together at Castello Square.
The Milan-Monza railroad, inaugurated in 1840, has encouraged the development of industry and has initiated economic acceleration. Other important buildings to reconsider are: the Hensenberger mechanical workshop, Frette fabrics, the Visconti tower, the house of Balilla, and the church of St. Gregory.
THE PROJECT PHASE
Monza: the linear urban city park
The project involves the formation of a park of about 80 hectares both alternative and complementary to the royal park in location and function. The project incorporates some interventions under the GRP of Prof. Benevolo and the intent is to connect the planned park to the royal park, in order to have geographical continuity on a north-south axis and the traditional pairing between villa and city. The “promenade” is therefore necessary to link the park and the Royal Villa in the north with the city and the park project in south. The path must enhance both directions of travel.
The project involves the creation of a ” linear urban park” to be realized to the south of the city, able to establish new centers in the city. The public space and amenities for work and leisure are a priority. The park will allow the redevelopment of an important part of the territory of Monza.
The program seeks to balance the aesthetic and ecological concerns with the problems of control and respect for the Lambro River. The project is conceived as a strategy rather than design, given the foreseen revisions that it will undergo; for this reason, a system of four parts is proposed, whose overlap will form the park.
The entire area is degraded and marginal, and the urbanization process has been blocked by the Turati overpass, the Lambro River and the railway.
The purpose is twofold: to urbanize an area not far from the center and implement an effective framework able to be the bridgehead of the modern city.
In the southern area, the intention is to redesign an area of 39 000 square meters according to a new organization, in a context which is in part without significant urban character, through a project of high symbolic value that can negate the surrounding situation with a decisive gesture. This sector has to fulfill several functions and it will propose places for work, study, culture and leisure. The project provides space for educational initiatives and structures intended for social interaction, while also providing a series of squares, terraces and open spaces. The park can become an instrument of social, cultural and economic rebirth.
The project area has a fragmented landscape, affected by significant marks on the territory which are unable to establish a uniform relationship. The project needs to confront the challenge of creating a relationship with all of these elements.
The URBAN PARK was designed as a single entity, but with four internal subdivisions: the “built” park, the sports park, the natural water park, the agricultural park, with variable heights in order to conceptually emphasize the “jump”.
The project involves the restoration of a pedestrian path which skirts the natural course of the Lambro River, valuing the most interesting areas from a landscape point of view. The river banks would be rearranged with the construction of boardwalks and eventually also piers.
The intent is to relate to the site, to “bind” the project to the place with its characteristics (historical, physical, morphological) in order to solve one of the few urban voids left in a strategic position in the entire city.
To the north, the project consists of an urban square which relates with the historical city and at the same time is the starting point of the park.
The quadrilateral- shaped square is seen as the stage of the city. The focal position symbolizes the relationship with the historic city. Its location is closely connected with the system of pedestrian walkways in the historical city but at the same time it plays a welding function with the area which is the subject of intervention. The main building, designed as a box in the box, is set against the skyline of the medieval city. The volume contains an auditorium, a large exhibition space, an original foyer, a sort of lowered public square, which is open to the city, from which you can flow in different directions.
The exhibition space is divided into two parts, one for permanent exhibitions, the other for temporary ones. Within this space, a ramp leading to an “open space”, a flexible space in which you can place various activities. A part of the square to the east is terraced, with a picturesque view of the valley of the Lambro.
The presence of a plate enhances the site and at the same time dialogues with the path along the river. A lift element connects the plate to the lower part, and in particular to the path of the Lambro. Other connecting elements connect the parts with the corresponding heights. The cultural system, which links to the appendices of the old town and develops with the two auditoriums, the library, the video library, the museum and the exhibition halls deliberately involves the path along the river through a “continuous” link.
The House of Balilla, as a historical entity, gives depth and importance to the area. Its accommodation will give it new luster and new urban centrality, and allow for the installation of functions compatible with the adjacent sports park. It marks the transition between the ” built park ” and the “sports park”.
In the adjacent area, a complex of sports facilities are expected to be realized within a system of gardens, creating a place of arrival and a greenbelt to be viewed at different speeds. The garden has a longitudinal path that connects the space adjoining the house of Balilla with the “water park”.
Exposure
Handwriting
emanuele perego
architetto art director storyteller
–
via combattenti
(località taccona)
20835 muggiò
monza brianza
italia
–
T +39 039 736139
F +39 039 736169
